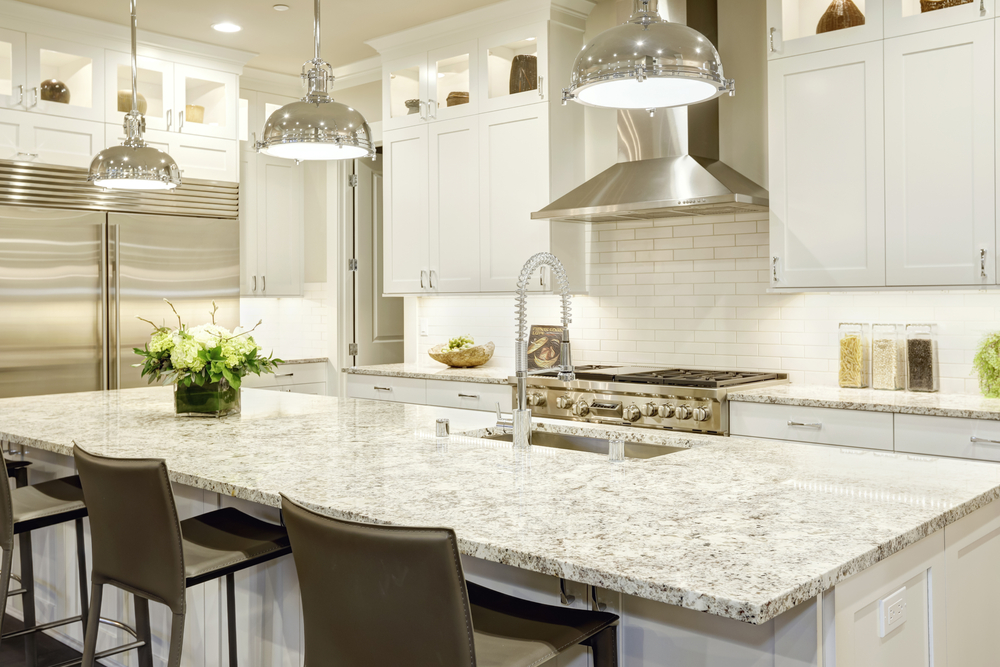Adding a kitchen island when you renovate your kitchen is worth serious consideration.
Kitchen islands provide a convenient place to gather, prepare meals, eat, socialize, and do homework, among so many other daily family activities. What should you consider for your island when first planning your new kitchen?
Do you have enough room in the kitchen for an Island?
The work aisle between the main counters and the island should, according to the NKBA, be at least 42″ for one cook and 48” for multiple cooks. We know that some clients, in the right circumstances, find 39” is enough but never reduce the aisle to less than 36″.
There are several other considerations that relate to available space. The smaller the aisle or walking space created by adding an island, the more you’ll need to double check clearances for things like cabinet doors, refrigerator doors, and the like.
If you have enough room for an island, is it big enough to include seating?
Seating can be a great addition to your kitchen island. Seating can significantly increase the spaces functionality. You need to allow 24″ of width for each seating spot at your island. The NKBA recommends 15″ of clear knee space, and perhaps most importantly you’ll want to make sure that there’s enough room to maneuver between your seating area (while it’s in use) and any obstructions or obstacles that are nearby.
>> Read more about integrating seating into your kitchen island.
The National Kitchen and Bath Association (NKBA) has recommendations concerning these matters which we used when preparing this advice. This article does NOT include access standards for wheelchairs, which is a special topic not covered here.
In this article we are describing fixed islands, like the kind that we can custom design for you, and not those that you might buy on-line that are mounted on wheels.
Is it okay to use a different color or cabinet style on the Island compared to the perimeter cabinets?
Yes. Light colored perimeter cabinets and a darker but coordinating island is a popular choice. There aren’t that many hard and fast rules about design, but there are definitely things that work better, and things that don’t generally work as well (or at all).
Making color and style choices can be an area where an experienced design professional can really help. Our design team can suggest great combinations for your kitchen island or entire kitchen remodel.
How much can the granite be extended (cantilevered) at the island seating area?
The generally accepted rule is that granite and quartz counters can be extended not more than 1/3 of the total slab width or 12″, which ever is less without some extra means of support for the granite.
Tip: There are many attractive ways that granite can be supported, if necessary. Our designers are well versed in this subject.
Stop by and talk to us!
How many can comfortably sit at a kitchen island?
Using the standards noted above, a typical 3’x6′ island can seat four if you have enough aisle clearance to have seating on two sides. Three can sit on the 6′ side and one on the 3′ side.
Is a two-tier island a good idea?
A two tier island with a 42″ higher section and a 36″ lower section is worth considering in a open plan concept when the island faces into a living, dining or family room. This is especially true if the island includes the main sink. The higher counter section can help hide the food prep area and dirty dishes from the family living area. However, one large flat counter can be very versatile as a buffet, place for folding laundry and other tasks.
This gallery can help you explore various design ideas for your kitchen island.
How much will adding a kitchen island cost?
The cost associated with adding a kitchen island will vary based on the size and materials used to construct the island, as well as how much work has to be done in make way for the island. Lets assume that you’re not removing walls, or other major construction to facilitate the island, and we’ll look at the cost of the island itself.
The kitchen island will normally be comprised primarily of base cabinets and a countertop. Depending on the size of your island relative to the rest of the kitchen; an island can cost from several hundred dollars to several thousand dollars.
When a homeowner is adding an island during a remodel, we often see budget between 10% and 25% of the overall cabinet budget being associated to the island.
Read more about how to budget your kitchen island project, or call or stop into our location to talk to a design professional that can you with design, budget and cabinet and countertop options.






