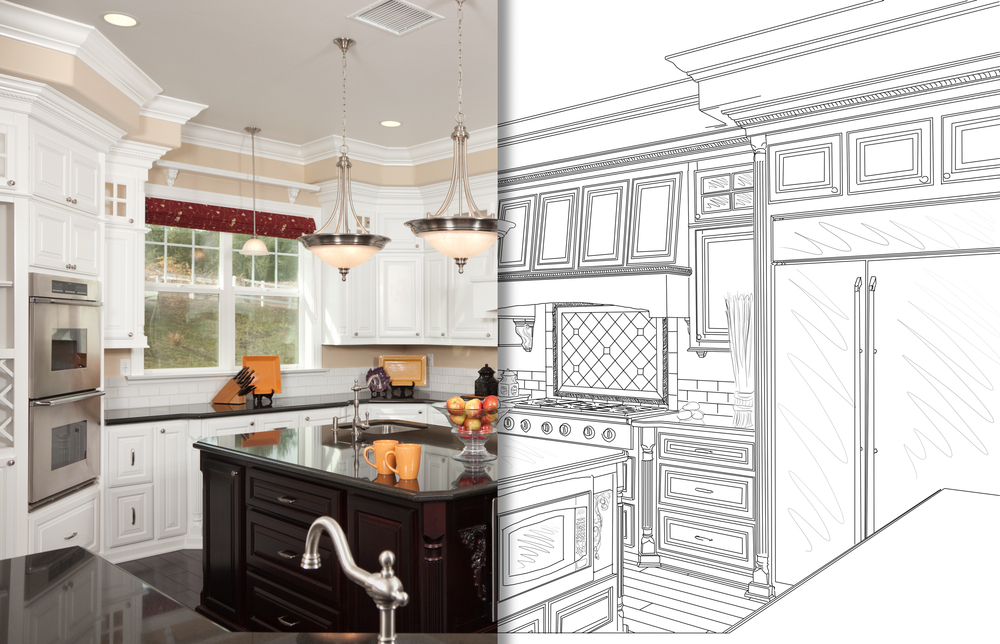WHAT TO CONSIDER
BEFORE REMODELING YOUR KITCHEN
Part 1: Planning, Budget, & Design
First things first, let’s look at Planning, Budget, and Design for your remodel.
Planning
Planning, budgeting, and the overall design of your kitchen go hand-in-hand. There are a few big decisions to tackle that will help determine how your remodel is going to proceed.
There are a few things you can do that will greatly influence your planning, consider the following:
- What aspects of your kitchen do you plan to keep, and which do you plan to replace? Will your remodel include new flooring, cabinets, appliances, and light-fixtures?
- Do you plan to keep the existing layout of your kitchen, or do you want the flexibility to reconfigure? Remember that re-configuring can add costs for carpentry, plumbing, electrical, among other things.
- For each aspect of the kitchen, from your cabinets to your flooring, you will want to include estimated costs for the materials, installation, as well as demolition / removal of old materials, and their disposal. Assume anywhere from 5% to 15% of your home’s value as a reasonable budget for your kitchen remodel.
- Who’s going to do the work? You may be able to reduce the cost of your project by doing some of the work yourself, or by being your own general contractor. Be sure that you are ready for the trade-offs, and make sure you’re up to the job.
Budget
It’s great to have a budget in mind before you get started, and considering all of the above will help you be more accurate with your budgeting. Using you budget as a bit of a guide, as well as the needs of your family and the space you have to work with, will help you determine your design.
Remodel budgets can certainly vary. Anywhere from 5% to 15% of your home’s value is a reasonable range for your kitchen remodel budget. Doing some things yourself, and working with your existing floor plan can help contain your costs. Changing your layout, moving things like walls, sinks and electrical elements will add to your budget.
Design
Generally, the best design work is going to be done by a professional. It’s important to have a firm grasp of kitchen layout and design fundamentals. This is even more the case if you plan to change the layout of your kitchen, and essential if you’re considering moving walls, doors or windows.
An experienced designer can help you optimize your new kitchen layout, and can help you make sure you include features and options that will make your remodel a success.
Other posts from What To Consider Before Remodeling Your Kitchen:
Part 1 – Planning, Budget, and Design
Part 2 – Demolition, Plumbing, Framing, Electrical & Walls, Windows and Doors
Part 3 – Cabinets, Appliances, Counter-tops, Installation & Sinks and Faucets
Part 4 – Backsplash, Pulls, Handles & Hardware, Lighting, Inspection, Paint & Finishes
Want to see what your dream kitchen looks like?
Our in-house designers can mock-up your brand new kitchen along with a detailed quote, so you know exactly what your favorite cabinets will look like in your home before you spend a dime.






